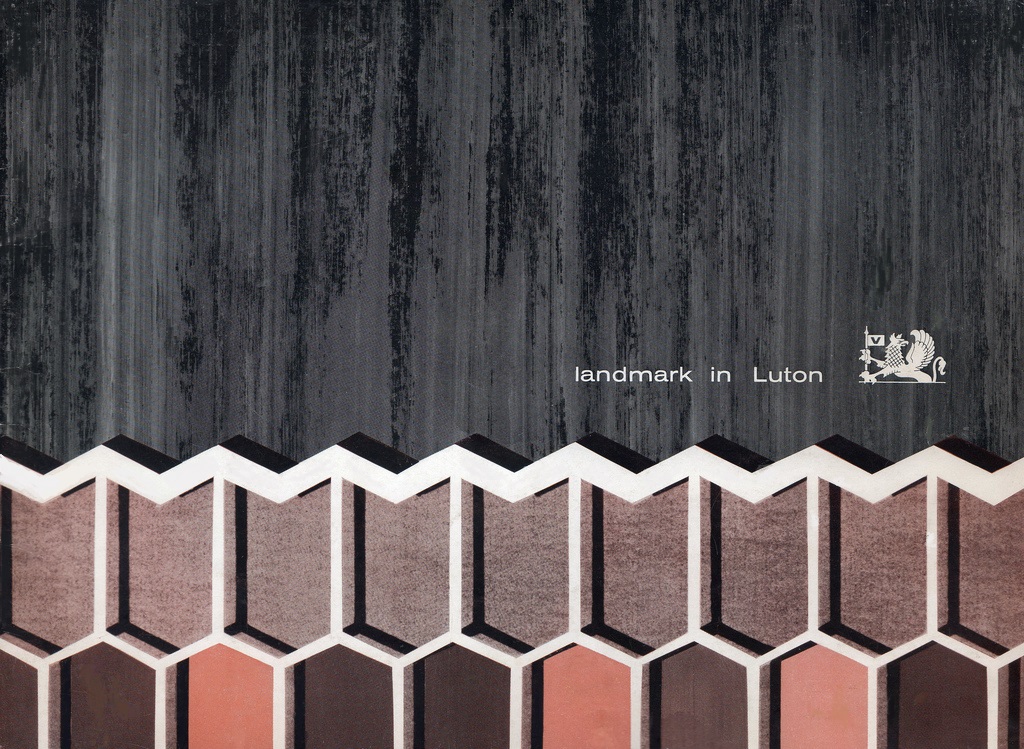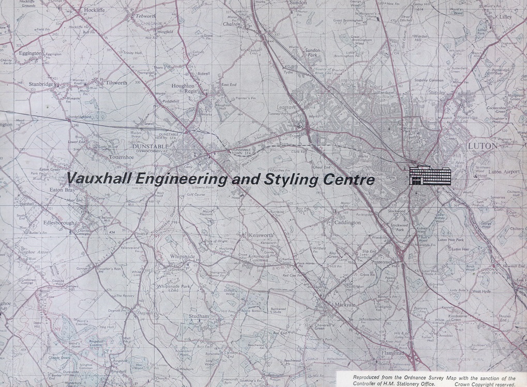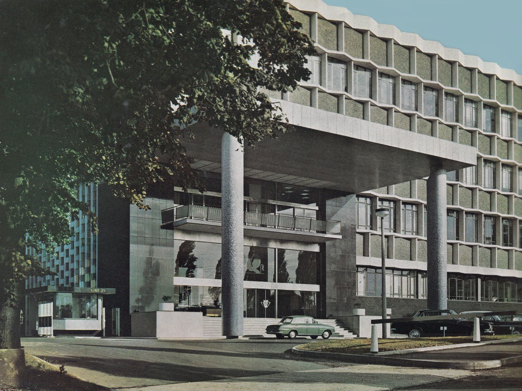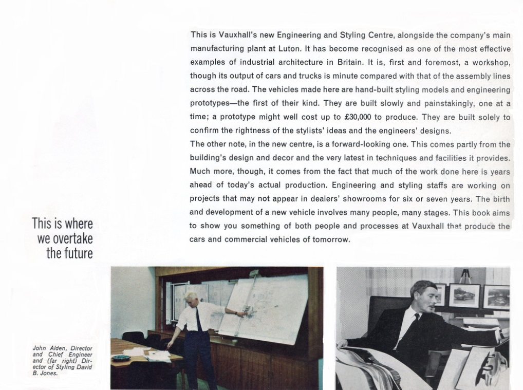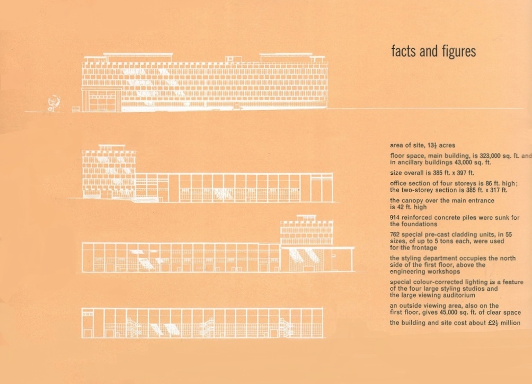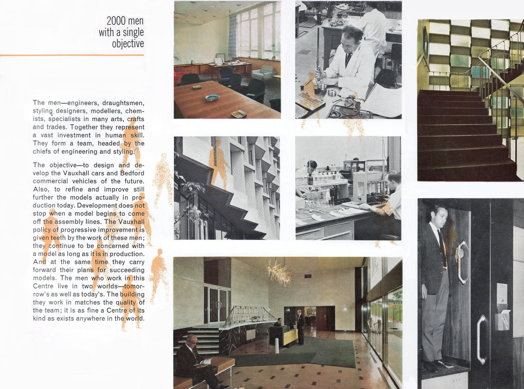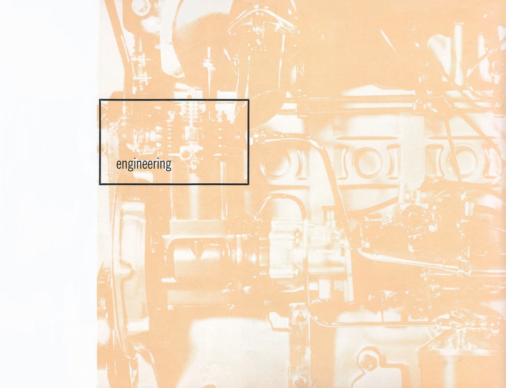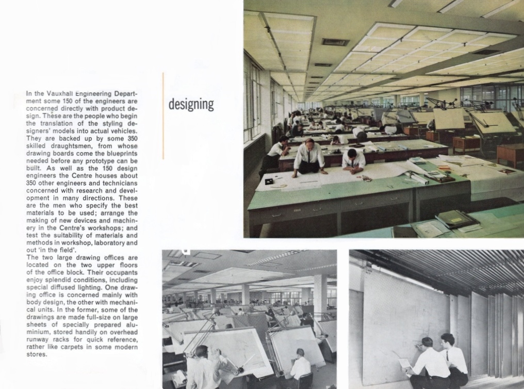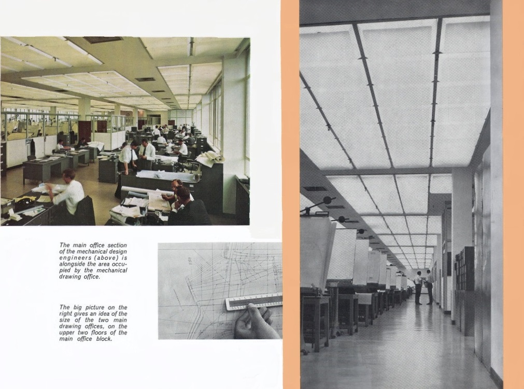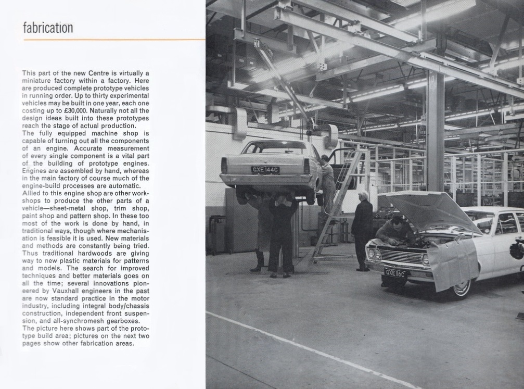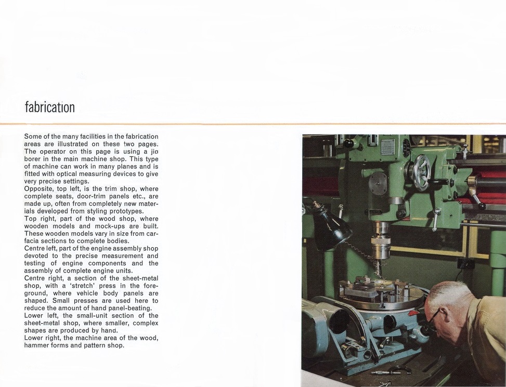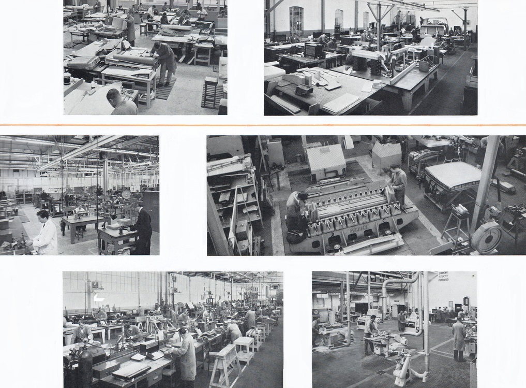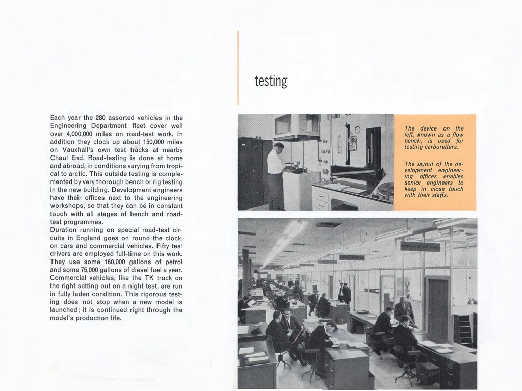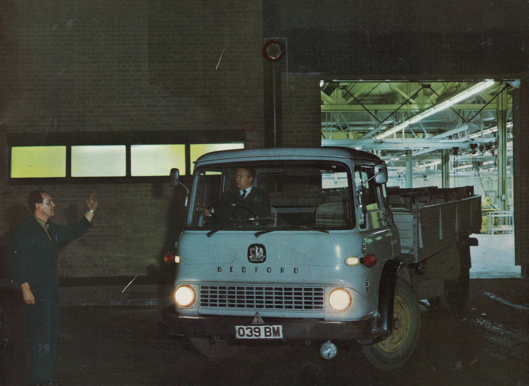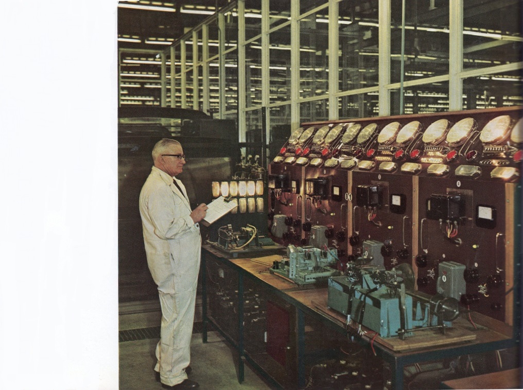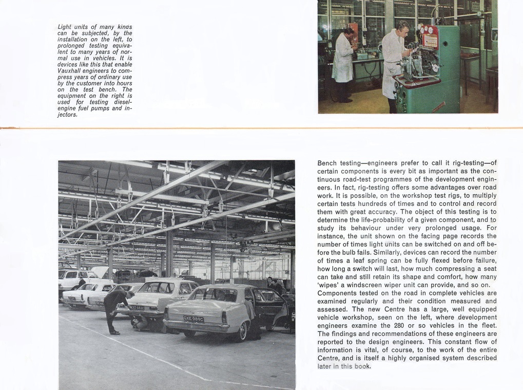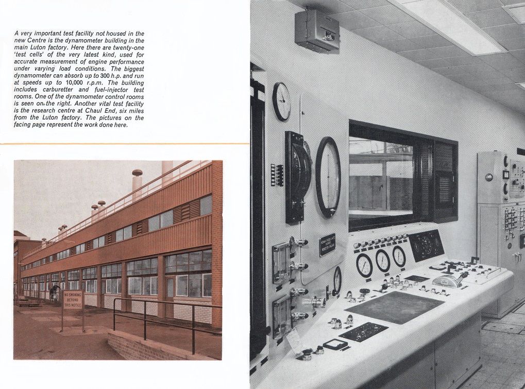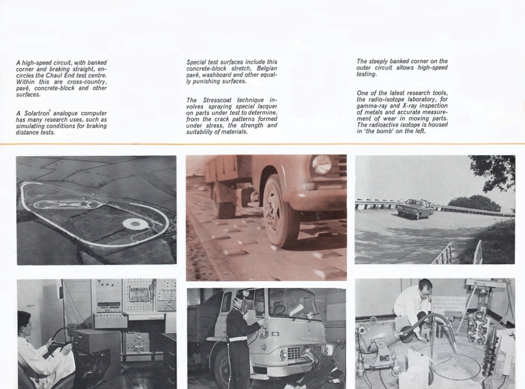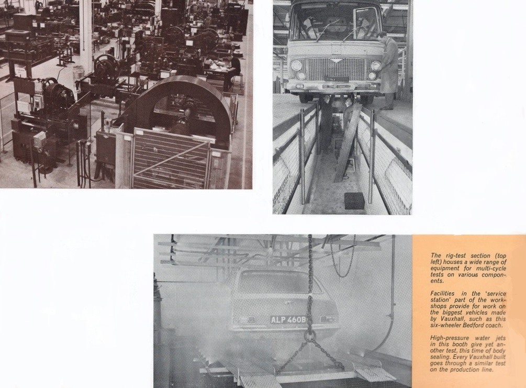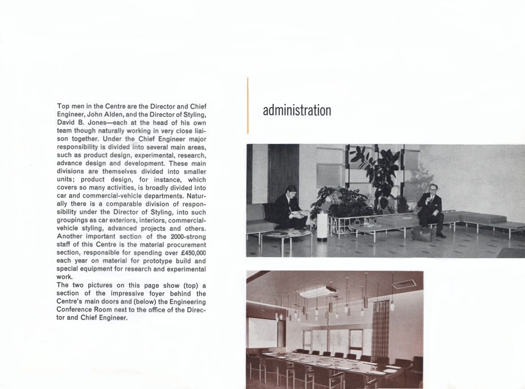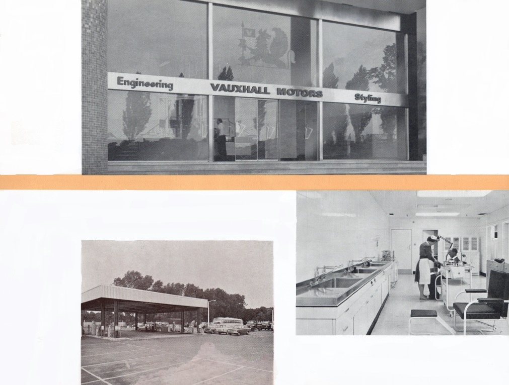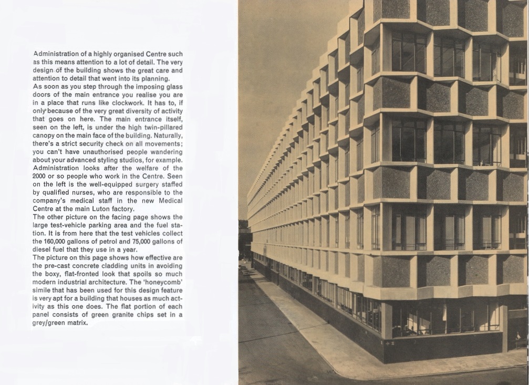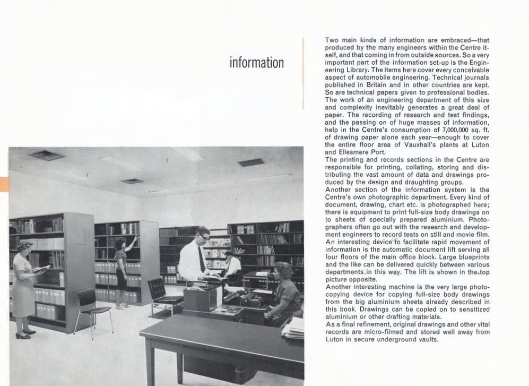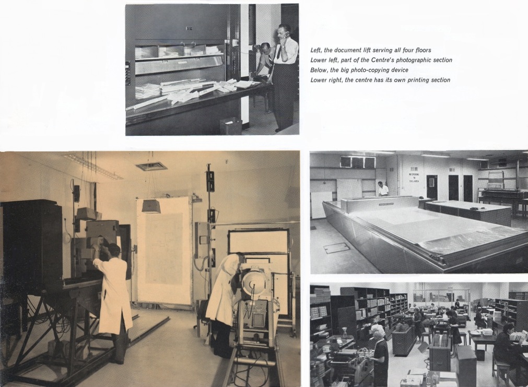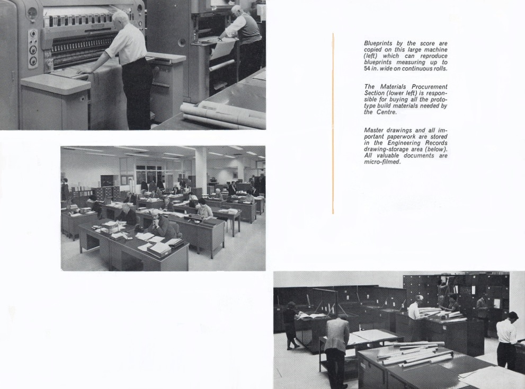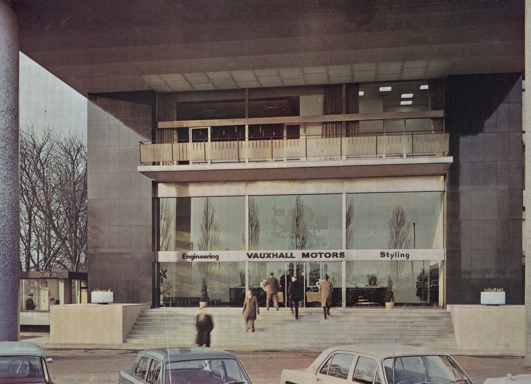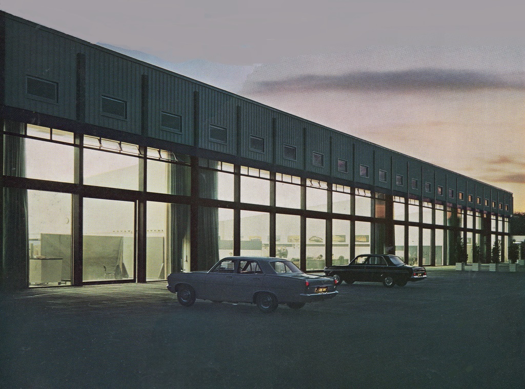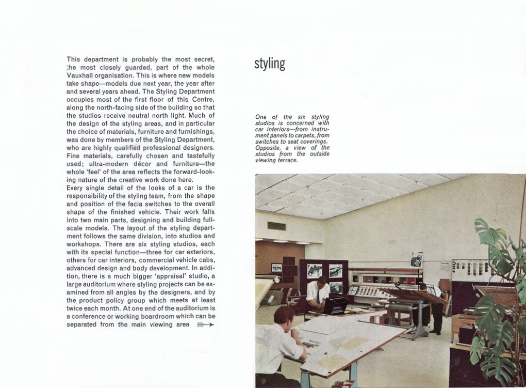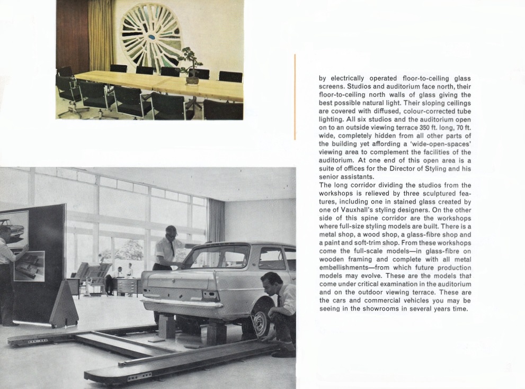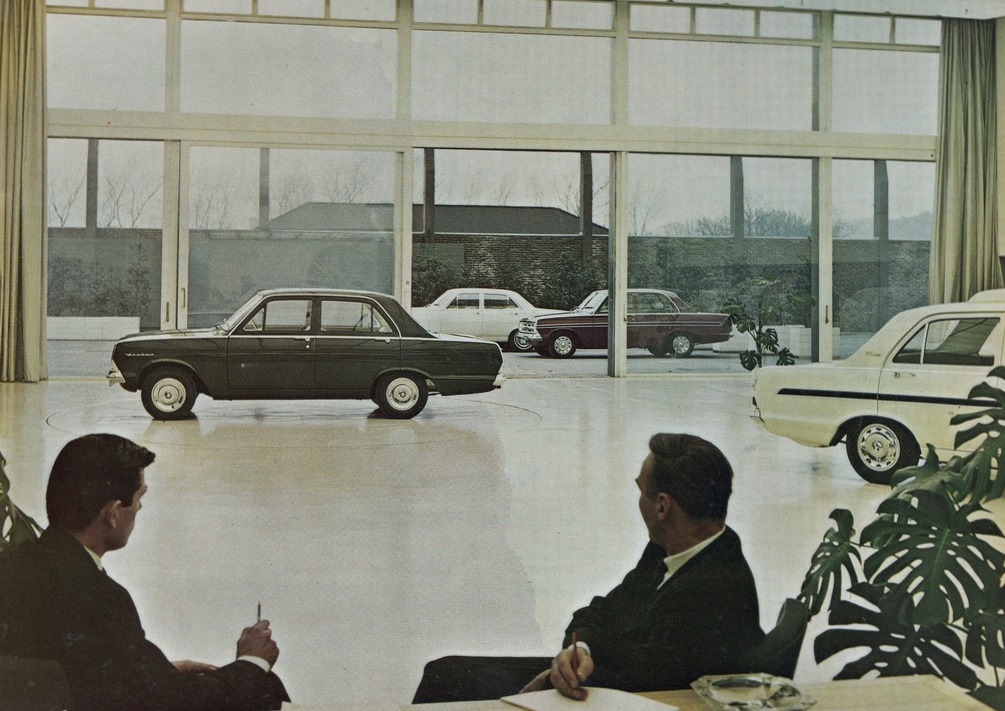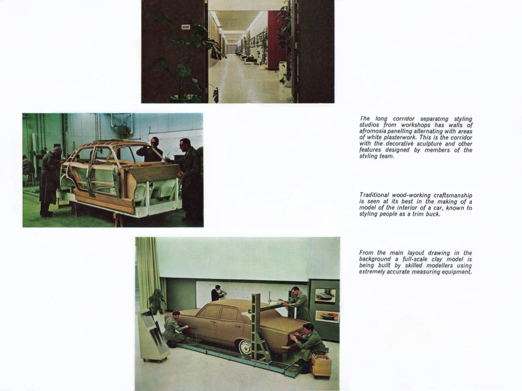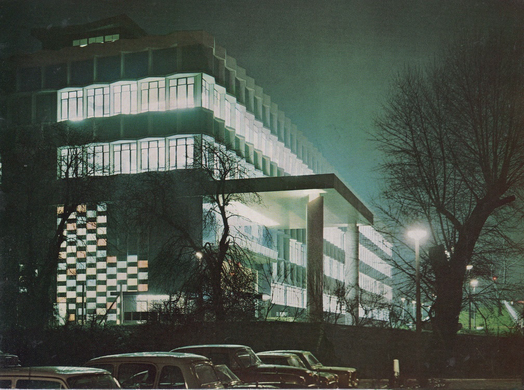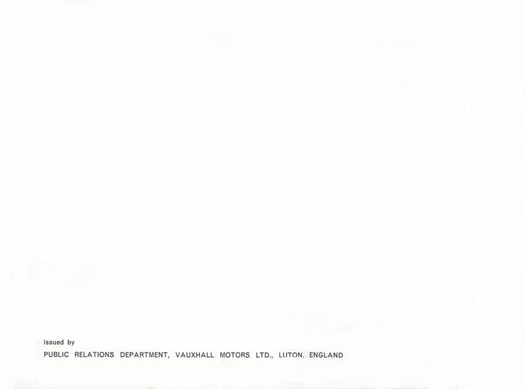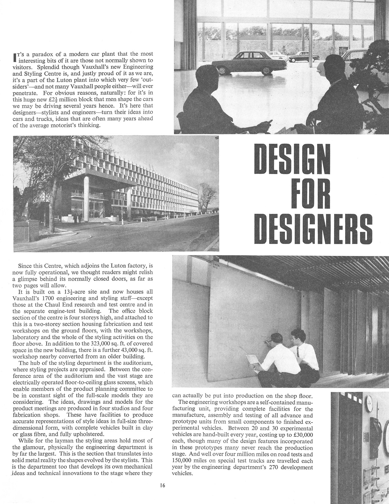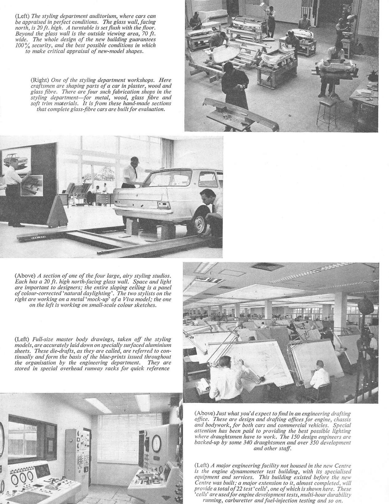-
VAUXHALL – THE STYLING
& ENGINEERING CENTRE (AJ
BLOCK)

OVERVIEW:
During the 1960s General Motors wanted to expand its various overseas division’s product development capabilities, an essential element in this goal was to enable the major operations to quickly design, develop and test new models thereby enabling the design facilities in the US to concentrate on domestic and Canadian requirements.
This programme also included specialist testing facilities, the first of these was the Vauxhall Chaul End Test Centre, and in 1957 Holden opened an even larger proving ground at Lang Lang in Victoria, Australia. In 1964 Opel opened their Dudenhofen proving ground and late in 1969 Vauxhall began using, at the time, the largest of all GM overseas test centres at Millbrook in Bedfordshire, this size record was broken when GM Brazil completed their Cruz Alta proving ground in 1974.
As far as design facilities were concerned GM collectively called these “Centres of Excellence”. The first to be opened was the Opel Design Centre at Russelsheim early in 1964 closely followed by Vauxhall at Luton in December 1964, Holden in 1965 and last GM Brazil in 1970. Each of these facilities had the ability to take a project from design drawing to production of road going prototypes.
BUILDING & OPENING
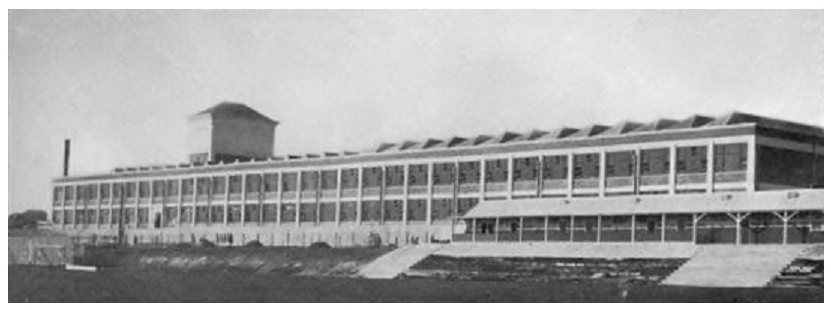
THE DESIGN STUDIOS LOCATED IN V BLOCK
The timing of the initial go ahead for Vauxhalls Engineering &
Design Centre was the result of a stage managed event by the
company’s chief engineer Maurice Platt in 1960. Cy Osborn was a
member of GM’s small group of executive vice presidents and was
experienced in engineering management and whose responsibilities
included overseeing the affairs of GMOO. Platt was advised in
advance of an informal visit by Osborn to review some long term
design studies that Vauxhall were working on, but rather than stage
the kind of display
which always left distinguished visitors completely unaware of the chaotic & geographically scattered design and engineering facilities that Vauxhall worked with, Platt took him to a small drawing office in an old factory building where work was in progress. Osborn was shocked and after being given a full tour of all the various offices and buildings used for design and engineering approval was granted for a new centralised complex to house all the functions under one roof.
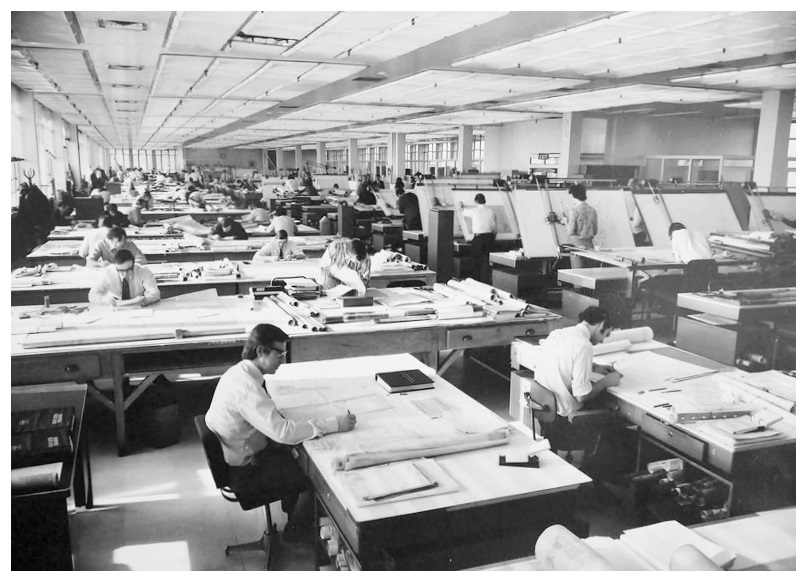
THE MAKESHIFT DRAWING OFFICE LOCATED IN AN OLD FACTORY BUILDING 1960. © GM ARCHIVE
It was important that the new building be located as near to the
factory as possible and, with an approved Industrial Development
Certificate, financially it would also qualify for a 30% investment
allowance granted for scientific research & development by the
Government. The difficulty in finding a site was solved when
Vauxhall Vice Chairman, Sir Reginald Pearson, unexpectedly
succeeded in negotiating the purchase of a 13- acre plot alongside
AK Block which had previously been a recreation ground. The
construction of the new AJ Block started after a great deal of
planning in 1962, the floor area would be 350,00 square feet and
the total cost , including equipment, would be £2.5m. Dudley
Perkins, Workshop & Experimental Test Facilities Manager,
relinquished his responsibilities in order to concentrate full
time, in conjunction with John Alden, to the layout and equipment
for the new premises.
David Jones planned the styling area which was located on the top floor of the 3 storey building. The studios were all arranged in line and opened out on to a flat roof that was large enough to assess the appearance of designs & concepts in natural light.
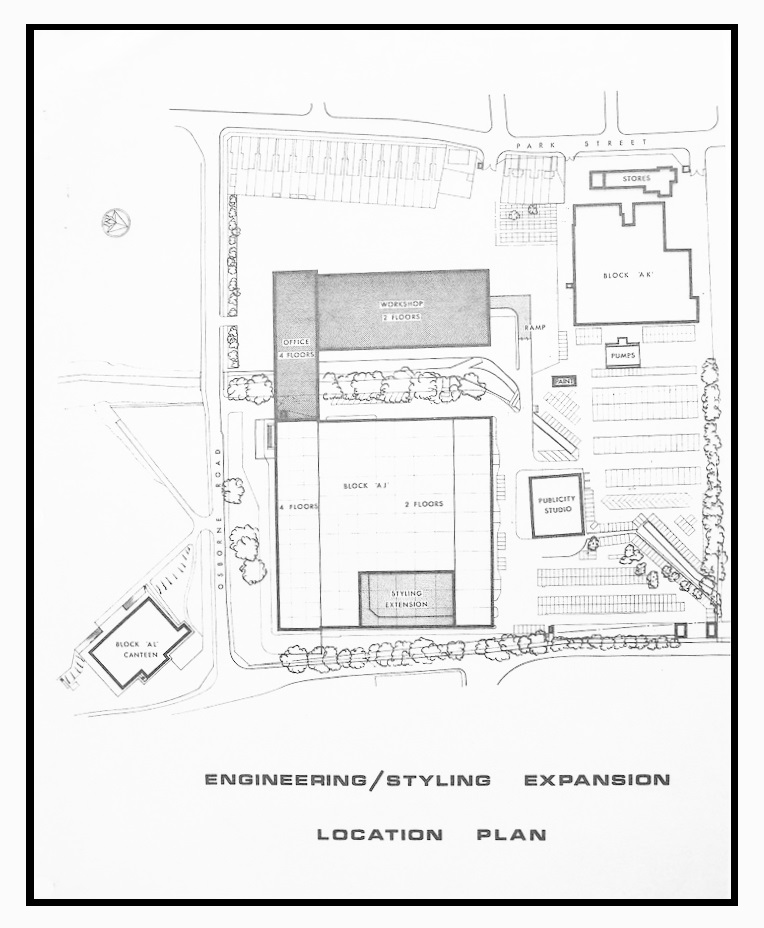
THE 1961 PLANS FOR THE AJ BLOCK DESIGN & ENGINEERING CENTRE. © GM ARCHIVE
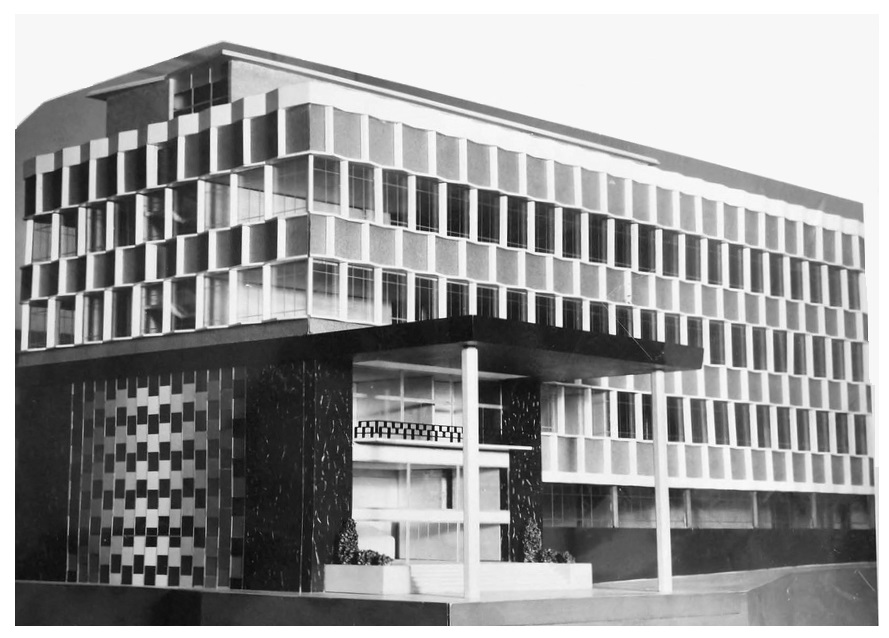
A SCALE MODEL OF THE OF THE PROPOSED AJ BLOCK 1961. © GM ARCHIVE
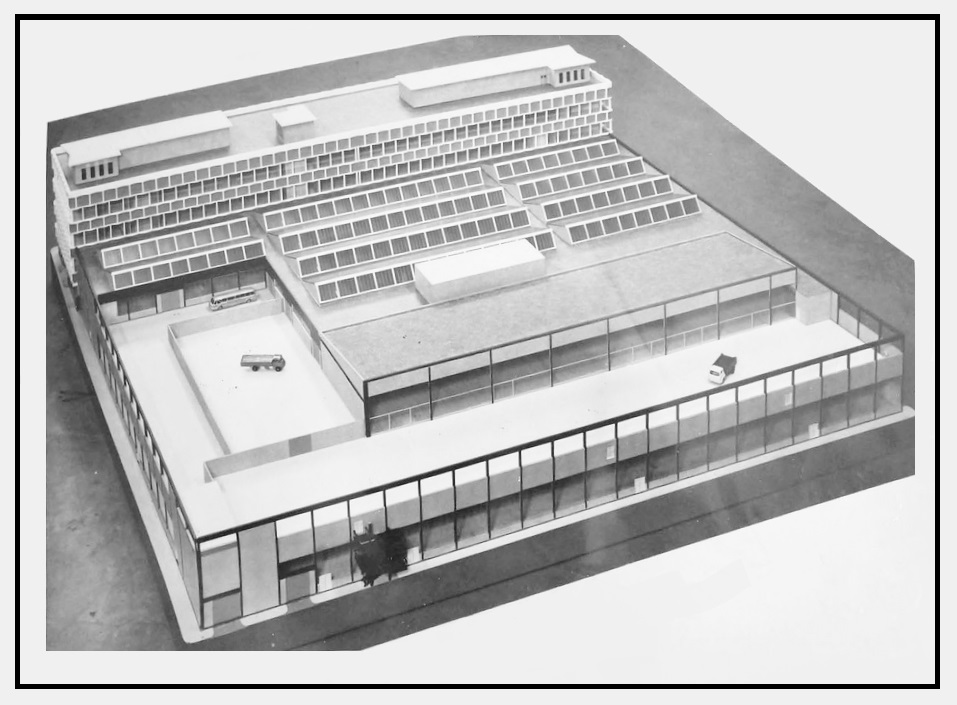
A SCALE MODEL OF THE ROOF OF THE PROPOSED AJ BLOCK SHOWS THE STYLING VIEWING TERRACE 1961. © GM ARCHIVE
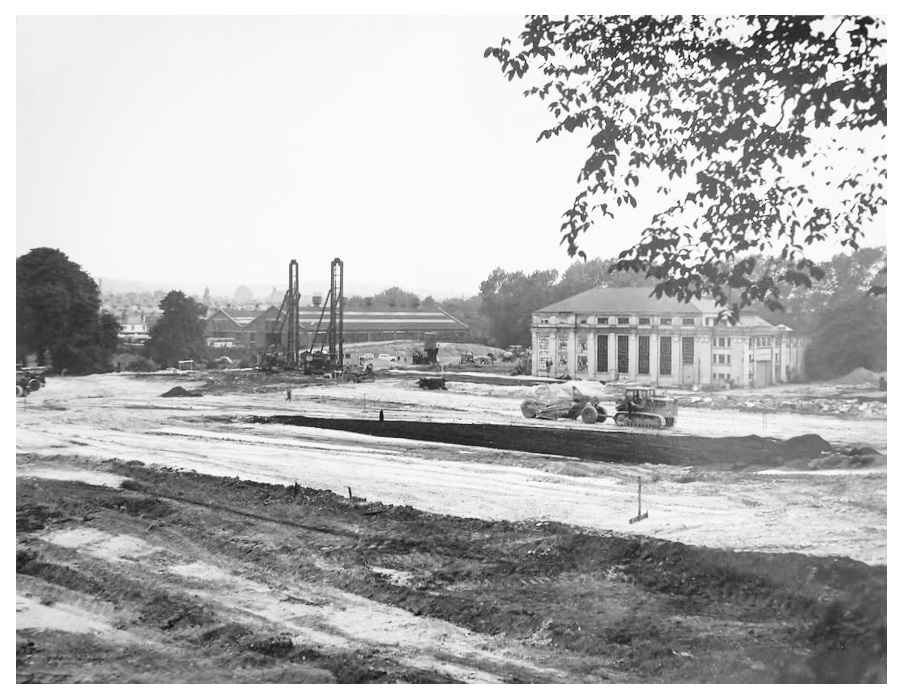
LEVELLING WORK ON THE EAST SIDE BEGINS 01.08.62. © GM ARCHIVE
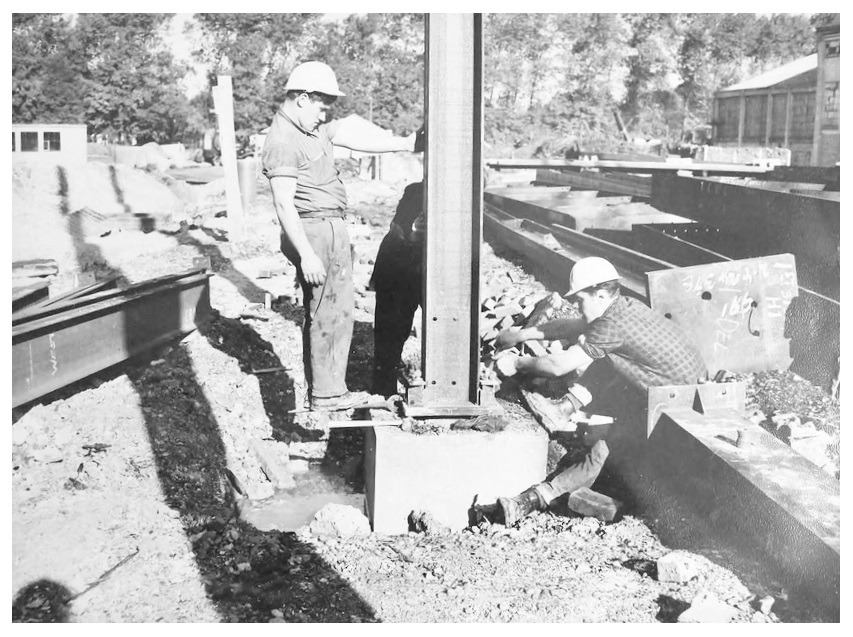
THE ERECTION OF THE WORKSHOP STANCHIONS 01.10.62. © GM ARCHIVE
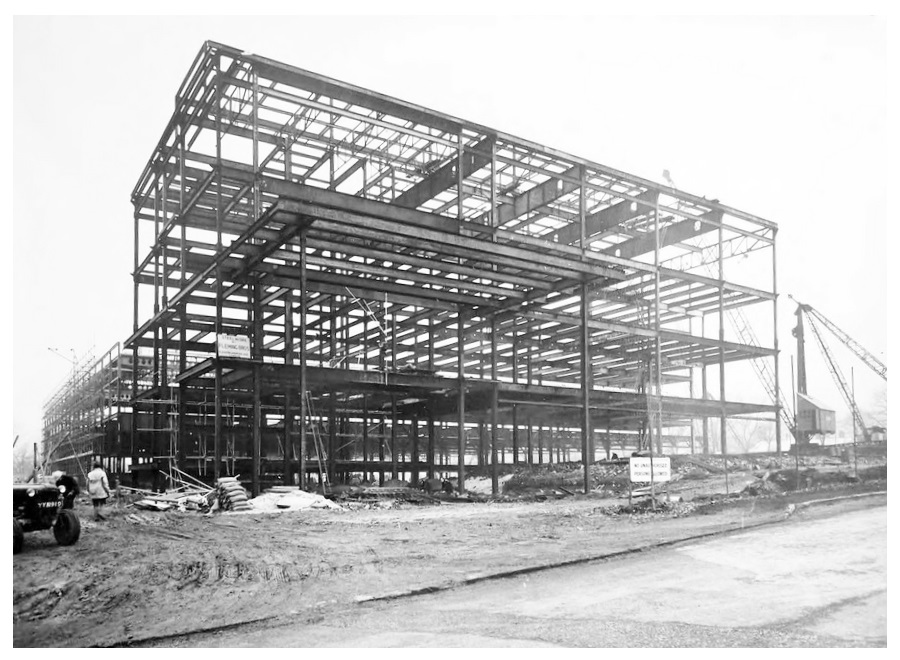
FURTHER BUILDING PROGRESS VIEWED FROM THE SOUTH SIDE 01.12.62. © GM ARCHIVE
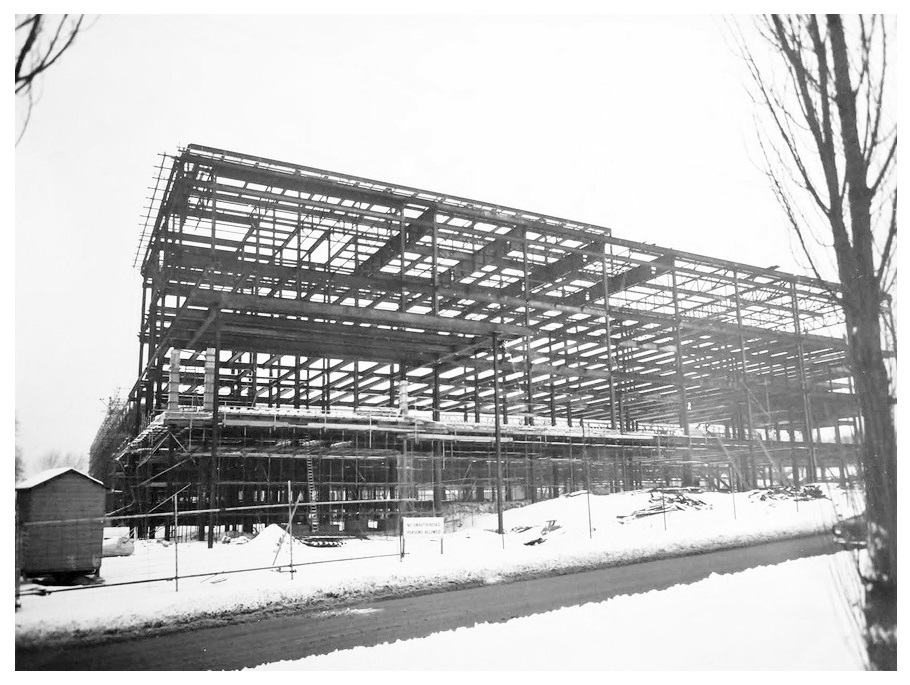
THE SAME VIEW TAKEN A MONTH LATER, SNOW HALTS PROGRESS 01.01.63. © GM ARCHIVE
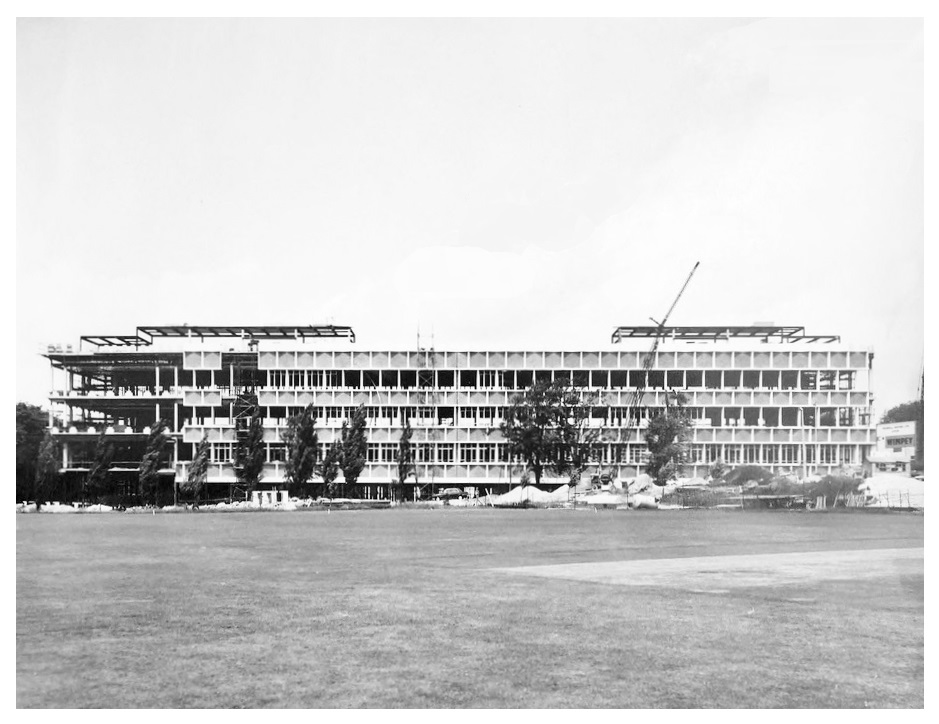
RAPID BUILDING PROGRESS VIEWED FROM THE SOUTH EAST 25.06.63. © GM ARCHIVE
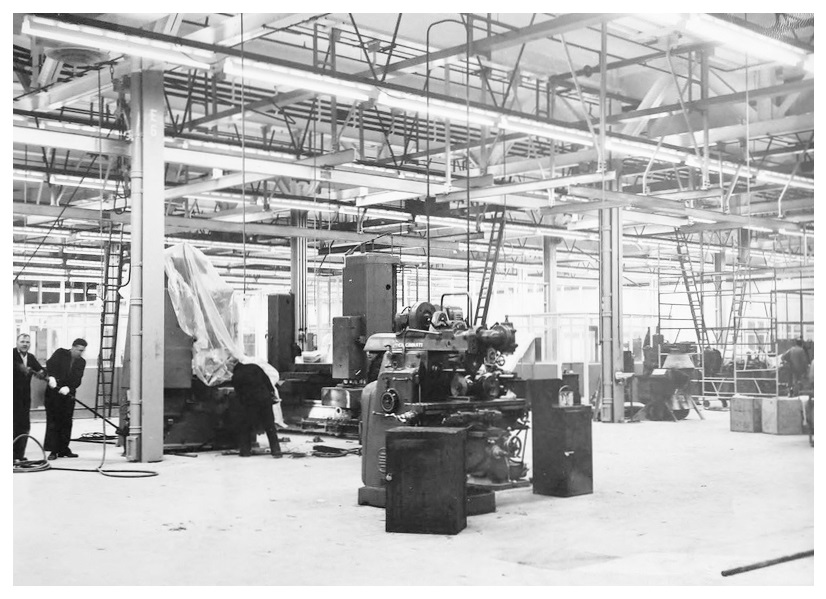
EQUIPMENT INSTALLATION IN THE GROUND FLOOR MACHINE SHOP 25.10.63. © GM ARCHIVE
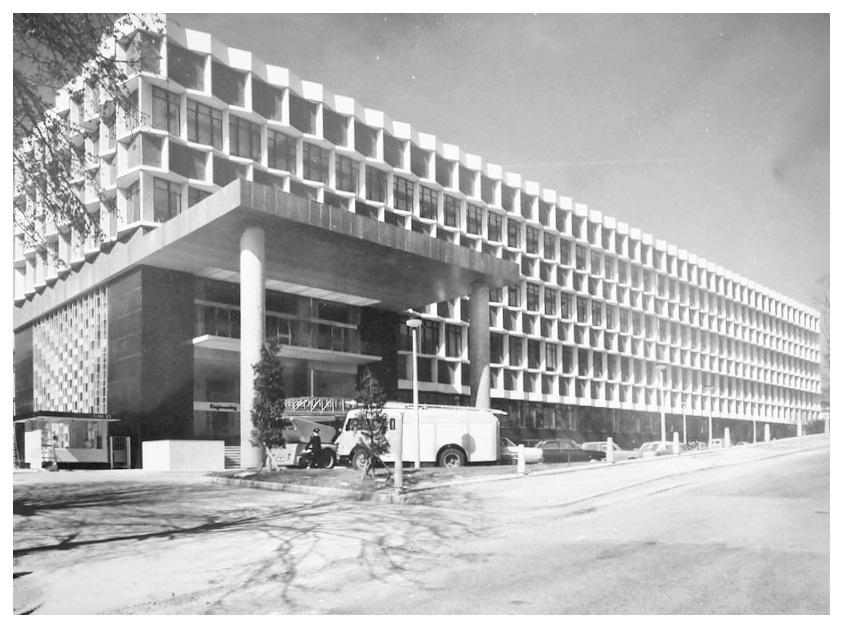
THE NEW ENGINGINEERING & STYLING CENTRE VIEWED FROM THE FRONT PRIOR TO BECOMING OPERATIONAL 25.04.64. © GM ARCHIVE
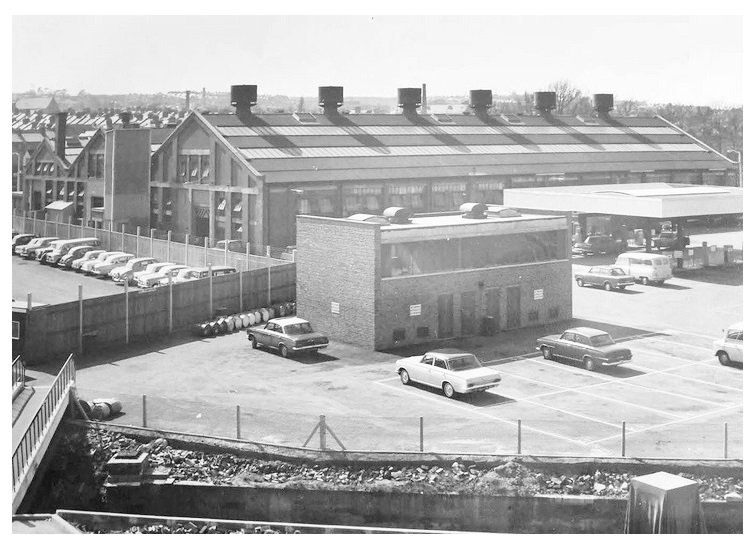
A VIEW OF AK BLOCK & THE COMPANY FILLING STATION FROM THE NEW AJ BLOCK DESIGN BUILDING 25.06.64. © GM ARCHIVE
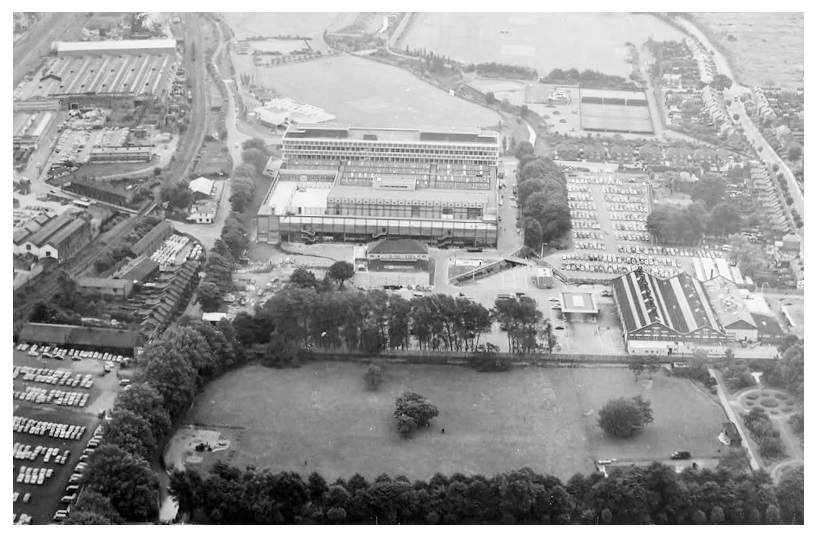
AN AERIAL REAR VIEW OF THE COMPLETED DESIGN & ENGINEERING CENTRE 25.06.64. © GM ARCHIVE.
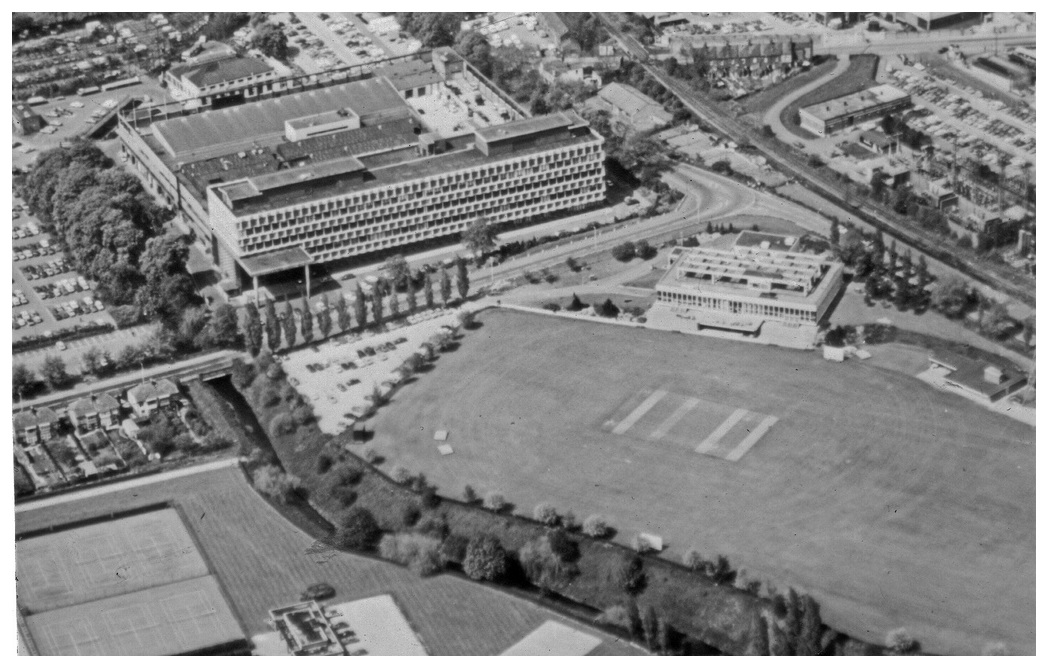
AN AERIAL FRONT VIEW OF THE COMPLETED DESIGN & ENGINEERING CENTRE 25.06.64. © GM ARCHIVE.
OPERATIONAL DECEMBER 1964
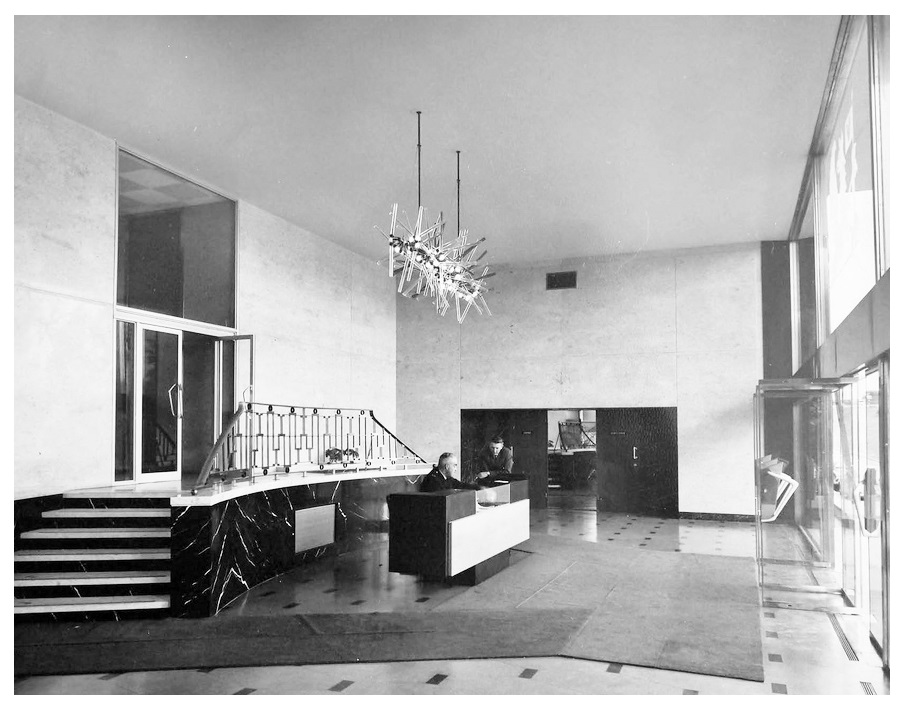
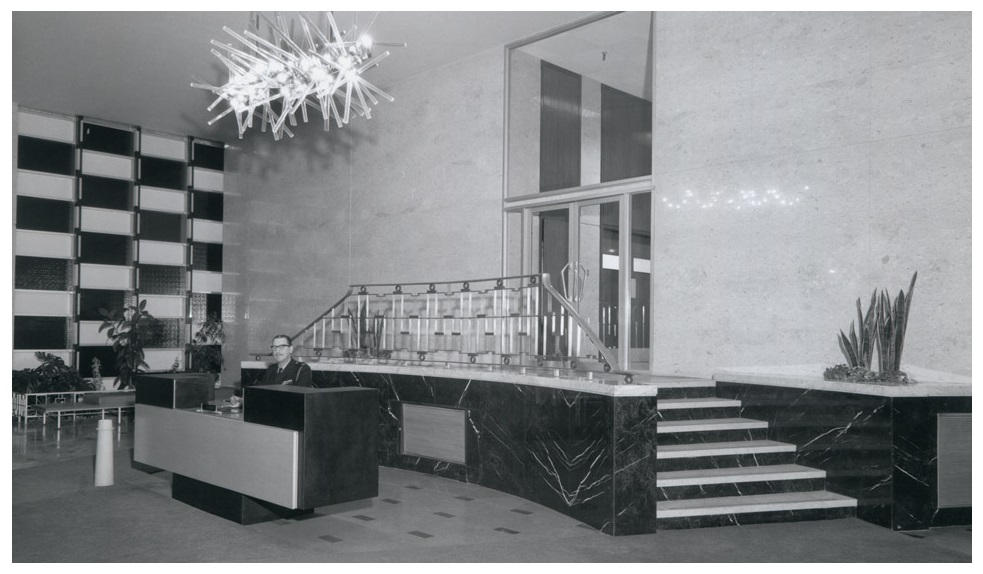
TWO VIEWS OF THE FRONT RECEPTION AREA OF AJ BLOCK 12.64. © GM ARCHIVE
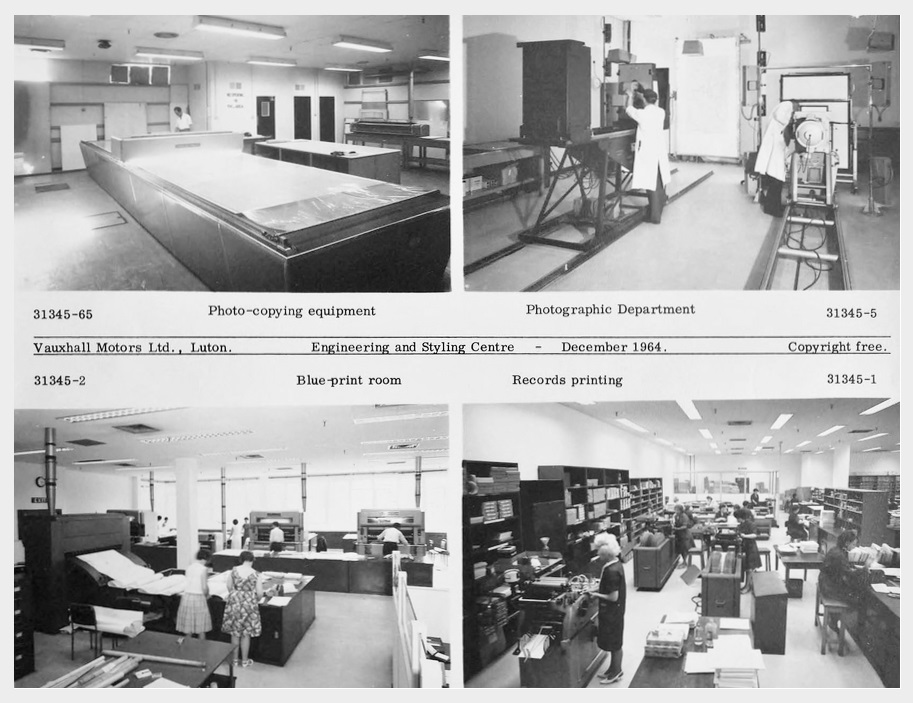
A VAUXHALL PRESS PICTURE FOR THE NEW ENGINEERING & DESIGN CENTRE 12.64. © GM ARCHIVE
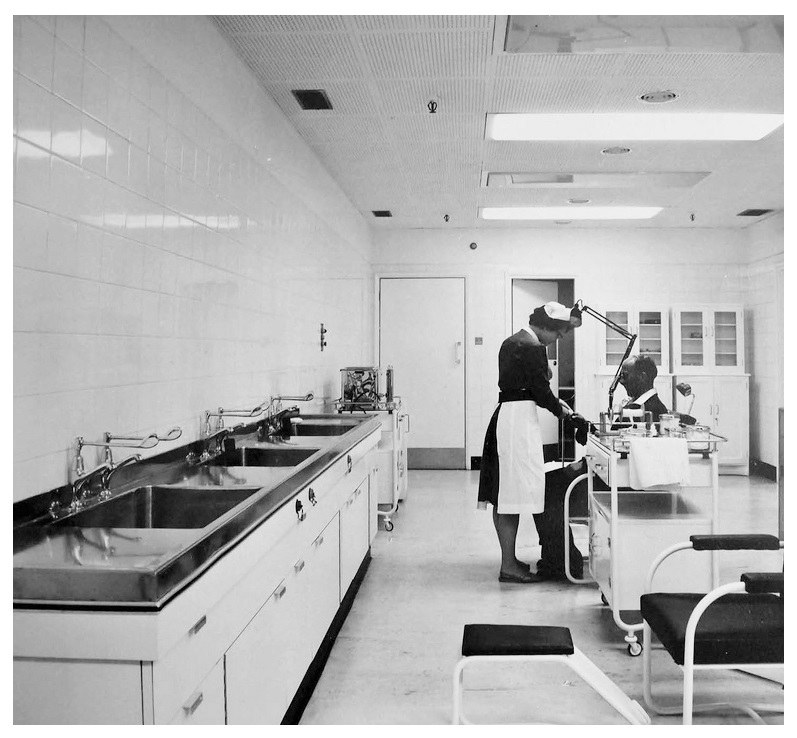
THE AJ BLOCK MEDICAL FACILITIES 12.64. © GM ARCHIVE
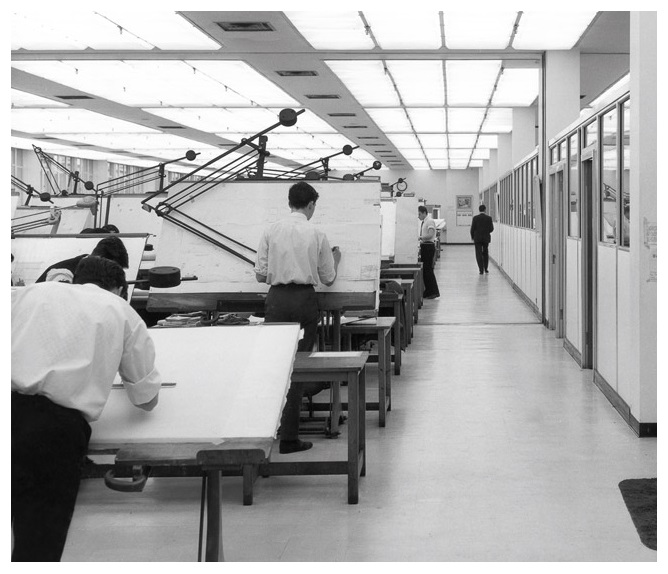
THE GROUND FLOOR DRAWING OFFICE 12.64. © GM ARCHIVE
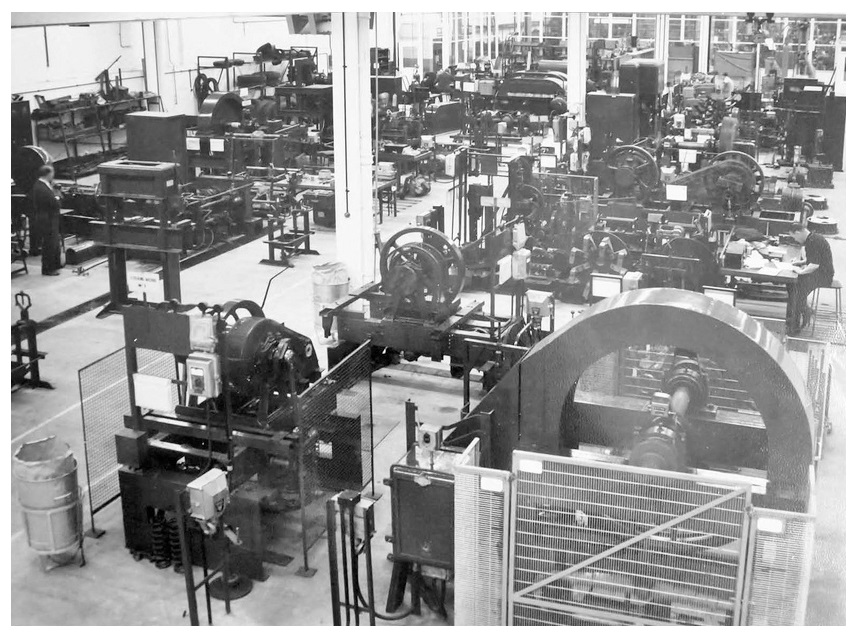
THE COMPLETED RIG SHOP 12.64. © GM ARCHIVE
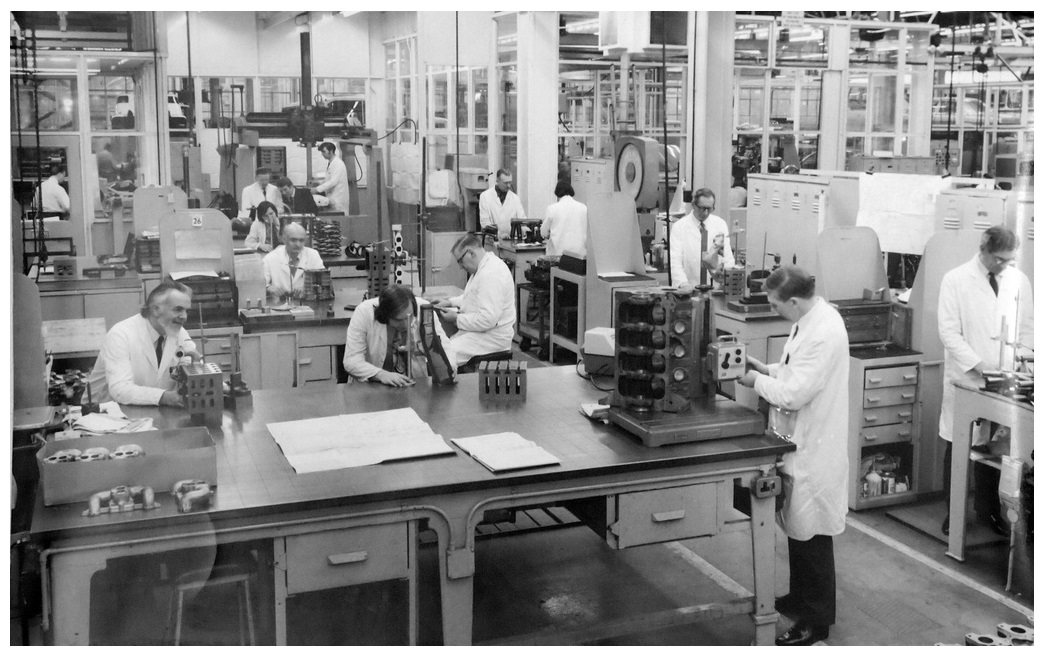
THE AJ BLOCK INSPECTION DEPARTMENT 12.64. © GM ARCHIVE
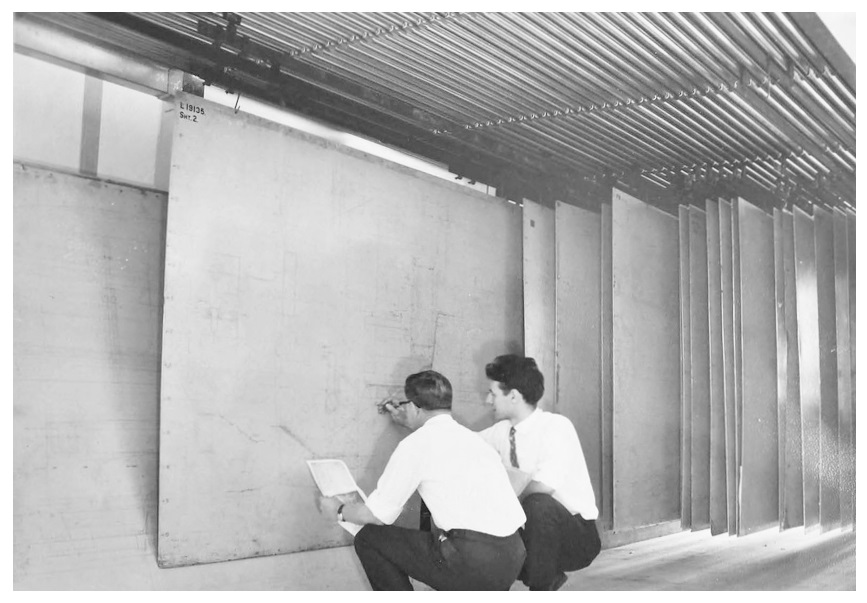
THE STORAGE OF BODY DIE DRAFTS 12.64. © GM ARCHIVE
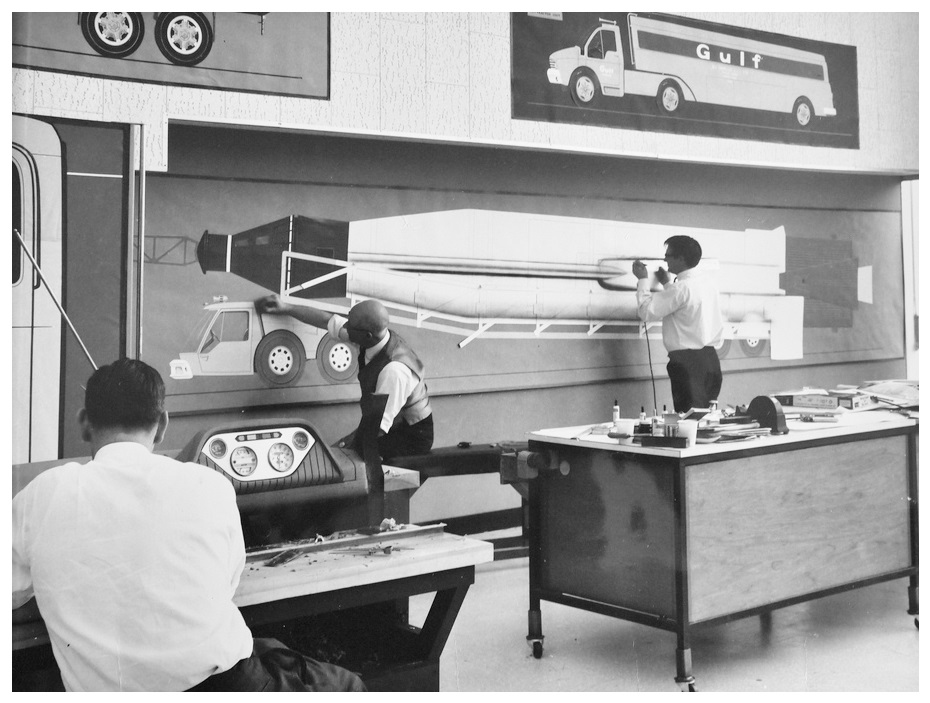
ONE OF THE SIX DESIGN STUDIOS 12.64. © GM ARCHIVE.
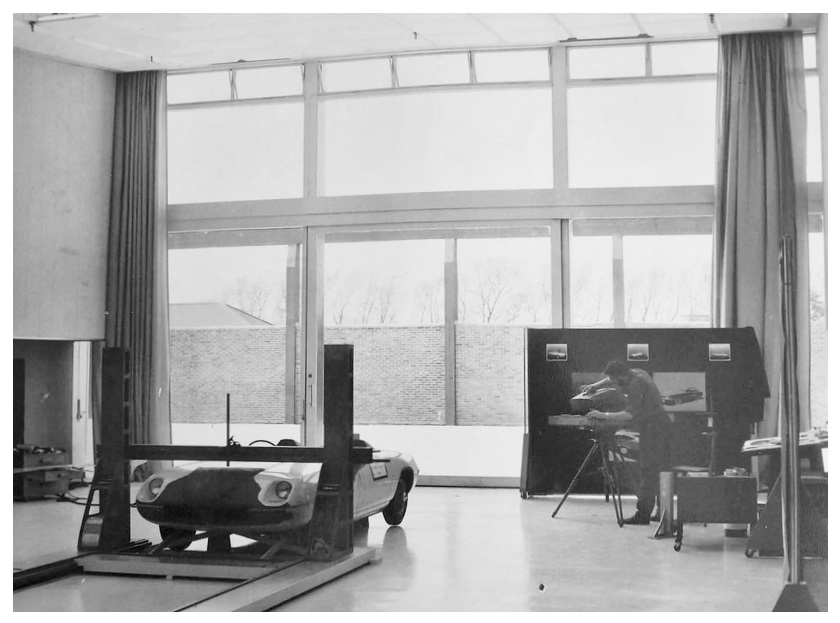
THE SPECIAL PROJECTS STYLING STUDIO 12.64. © GM ARCHIVE
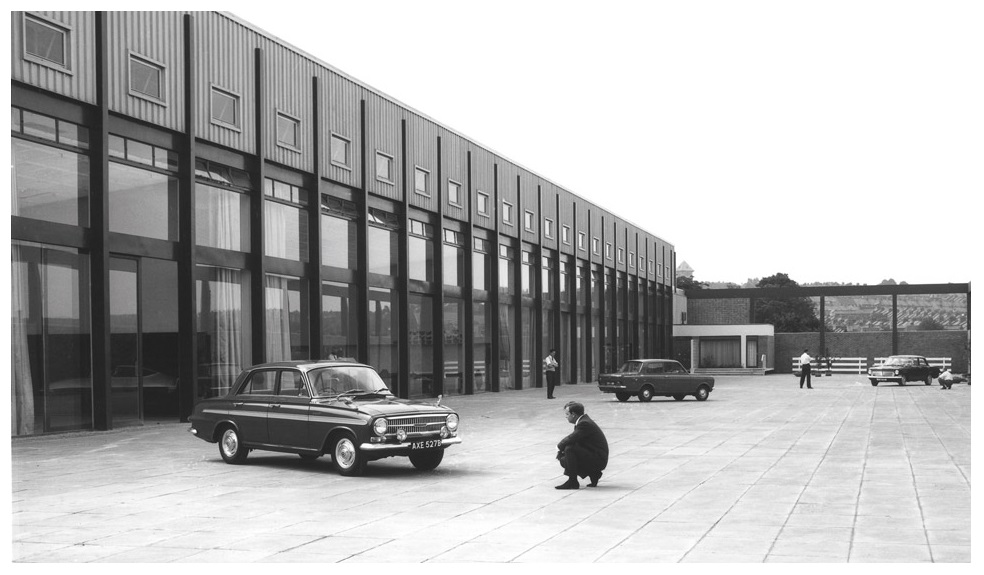
THE ROOF TOP VIEWING AREA OUTSIDE THE DESIGN STUDIOS, RATHER STRANGE THE FB VX4/90 IS THERE AS IT HAD ALREADY BEEN REPLACED BY THE FC VX4/90 AT THE TIME THE PICTURE WAS TAKEN. 12.64. © GM ARCHIVE
BROCHURE:
